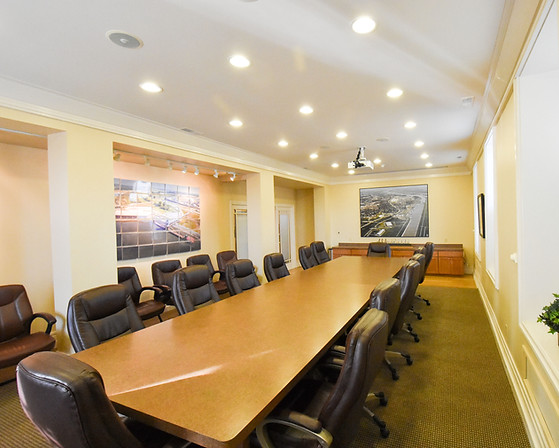Industrial Properties
Building 203 - Industrial Manufacturing Space
Address: 1521 West 3rd Street, Granite City, IL 62040
This refurbished industrial building includes 55,350 square feet of space and about 2 acres of paved 10" thick concrete surrounding the entire structure. Phase I improvements to the building included structural repairs, roof replacement, and miscellaneous site improvements. Phase II improvements included the reconstruction of the original south wing of the building, seven overhead doors, four of which are suitable for tractor-trailer drive-in-based operations, a dry sprinkler system, and a white box office with ADA bathrooms, heating, cooling, and new windows and doors. Rail can also be connected to the building via a spur to the south of the site, where all Class-I railroads are accessible.

Building Details:
Total Area: 55,350 sq.ft. (3,786 SF office)
Overhead Doors: 7 (3 Drive-In Doors)
Ceiling Height: 40' (center) | 22' (eaves)
Lease Rate: $6.00 / sq. ft. (NNN)
CAM & Insurance: $0.66/ sq. ft.
Zoning: Heavy Industrial
Incentives Include:
Small Business HubZone
Granite City TIF District
Enterprise Zone
Foreign Trade Zone 31
Rail Access: (Potential Spur)
Amenities:
Security: Fenced Property & 24/7 Patrol
Housing: Options Available On Site
Childcare: YMCA Childcare On Site
Transportation: Bus Stops On Site
Property Manager: On Site
Conference Rooms: On Site
Warehouse District Availability

Warehouse 5 | 129,600 SF
Address: 1200 West 4th Street,
Granite City, IL 62040
Rail Served: Yes (6 Class-I Railroads)
Lease Rate: $4.45 / sq. ft. (NNN)
CAM & Insurance: $0.72/ sq. ft.
Ceiling Peak / Eaves: 26'/18'
Column Spacing: 20'
Can Subdivide: No
Floor Strength: 300 PSF
Year Built: 1948
Construction Type: Masonry & Timber
Zoning: Heavy Industrial
Fire Rating: 3 ISO (Granite City Fire Dept.)
Fire Protection: Dry pipe sprinkler system
Security: Fenced Property & Security Patrol

Warehouse 1 | 43,200 SF
Address: 1301 W 1st Street,
Granite City, IL 62040
Rail Served: Yes (6 Class-I Railroads)
Lease Rate: $3.99 / sq. ft. (NNN)
CAM & Insurance: $0.72/ sq. ft.
Ceiling Peak / Eaves: 22'/14'
Column Spacing: 20'
Can Subdivide: No
Floor Strength: 300 PSF
Year Built: 1948
Construction Type: Masonry & Timber
Zoning: Heavy Industrial
Fire Rating: 3 ISO (Granite City Fire Dept.)
Fire Protection: Dry pipe sprinkler system
Security: Fenced Property & Security Patrol
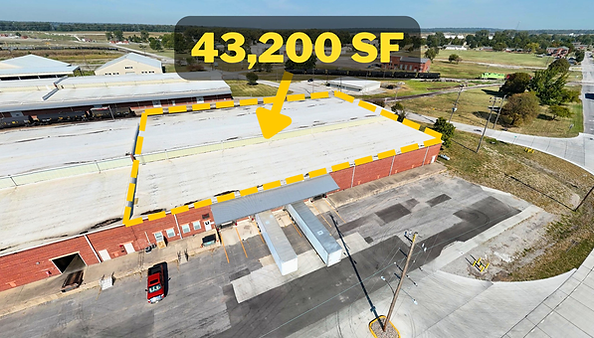.png)
Warehouse 2 | 21,600 SF
Address: 1300 W 3rd Street,
Granite City, IL 62040
Rail Served: Yes (6 Class-I Railroads)
Lease Rate: $4.26 / sq. ft. (NNN)
CAM & Insurance: $0.72/ sq. ft.
Ceiling Peak / Eaves: 22'/14'
Column Spacing: 20'
Can Subdivide: No
Floor Strength: 300 PSF
Year Built: 1948
Construction Type: Masonry & Timber
Zoning: Heavy Industrial
Fire Rating: 3 ISO (Granite City Fire Dept.)
Fire Protection: Dry pipe sprinkler system
Security: Fenced Property & Security Patrol

Building 333 - Flex Space
Address: 1250 West 1st Street,
Granite City, IL 62040
Total Area: 17,500 sq.ft. (2,500 SF office)
Lease Rate: $4.15 / sq. ft. (NNN)
CAM & Insurance: $0.66/ sq. ft.
Number of Stories: 1
Can Subdivide: No
Small Business HubZone: Yes
Year Built: 1948
Zoning: Heavy Industrial
Security: Fenced Property & 24/7 Patrol
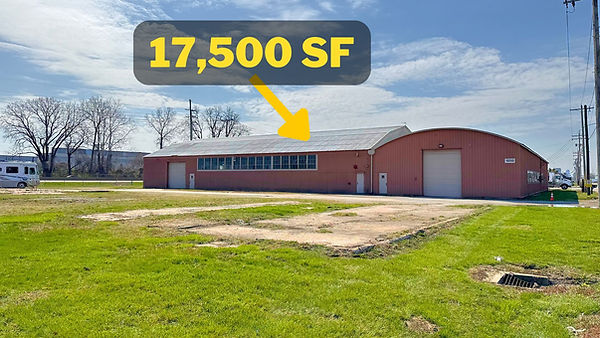.jpg)
Building 331 - Flex Space
Address: 1230 West 1st Street,
Granite City, IL 62040
Total Area: 7,600 sq.ft. (1,500 SF office)
Lease Rate: $6.68 / sq. ft. (NNN)
CAM & Insurance: $0.66/ sq. ft.
Number of Stories: 1
Can Subdivide: No
Small Business HubZone: Yes
Year Built: 1948
Zoning: Heavy Industrial
Security: Fenced Property & 24/7 Patrol
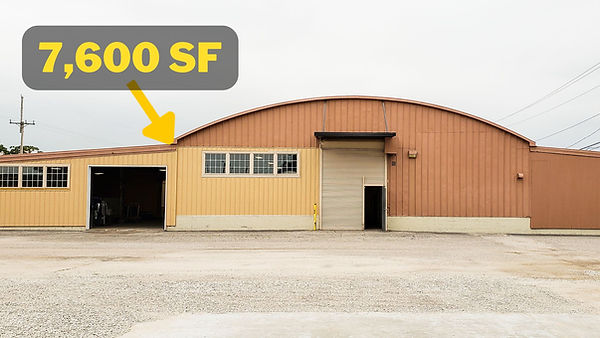.jpg)
Office Space
Building 102 - Office Space
Address: 544 Niedringhaus Ave, Granite City, IL 62040
Available: August 2025
Total Area: 10,030 sq.ft.
Lease Rate: $18.00 / sq. ft. (NNN)
CAM & Insurance: $0.72/ sq. ft.
Number of Stories: 1
Can Subdivide: No
Small Business HubZone: Yes
Year Rennovated: 2010 & 2022
Security: 24/7 Patrol & Security Cameras
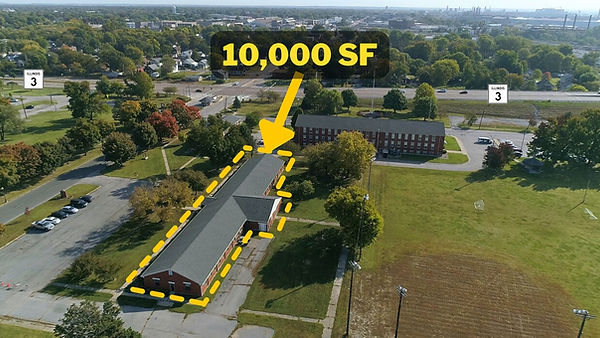
Building 100 - 1st Floor Offices (availability in white)

Building 100 - 3rd Floor Offices (availability in white)

Amenities & Incentives
Conference Rooms & Event Space
All of our commercial tenants receive access to America's Central Port's two main conferencing rooms. Located in our main administration building, these rooms provide access to a professional setting, with audio and visual equipment, helping facilitate everything from client meetings to employee training.
Other Amenities
YMCA Child Care Services, 24-Hour Access, Private Security, Property Manager On Site, Madison County Bike Trail Access, Bus Station and Park & Ride Lot
Incentives
Foreign Trade Zone, Small Business Hubzone, Enterprise Zone, and EDGE Tax Credits
